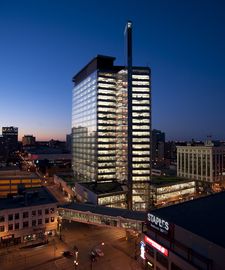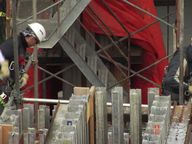
Manitoba Hydro Place in downtown Winnipeg.
Quick facts
- Officially opened: September 29, 2009;
- Building size: 64,590 square metres;
- Number of storeys: total of 22;
- Building height:
- 115 metres to top of solar chimney;
- 88.6 metres to top of building;
- 98.6 metres to top of mechanical penthouse.
- Occupant capacity: 2,245;
- Green roofs: 3rd floor, east and west sides;
- Underground parking: 152 spaces;
- Building cost: $283 million.
Efficient energy design
Manitoba Hydro Place uses 70% less energy than a comparable office building of conventional design. In May 2012, it was awarded a Platinum certification for its adherence to Leadership in Energy and Environmental Design (LEED) standards by Canada Green Building Council.
Passive systems (such as the south-facing winter gardens, natural daylighting, and the solar chimney) take advantage of the environment and natural processes to reduce energy usage. Active systems (such as dimmable or programmable lighting) help maximize the effectiveness of passive systems and supplement them as required.
- See an overview of the energy features (PDF, 570 KB)
Healthy and productive workplace
- large open work spaces and raised flooring provide flexibility in use of space and improved air quality;
- atria staircases encourage walking to adjacent floors, support internal communications, and minimize travel distances;
- accessible rooftop terraces and atria are used seasonally as meeting places;
- atria water features regulate air humidity: in summer, cooler water absorbs additional moisture and lowers humidity; in winter, warmer water adds humidity.
Energy efficiency/sustainability
- 3- and 6-storey atria function as solar collectors, air exchangers, air handlers, and air shafts;
- south-facing winter gardens warm air entering the building;
- natural ventilation minimizes the need for a forced-air circulation system:
- fresh air is drawn into the south atria and is conditioned as it rises;
- air flows through the building via raised floors and flows up the solar chimney;
- the parkade is heated with exhaust air routed from the solar chimney during winter months.
- operable windows on the inner wall of the double façade add to natural ventilation;
- higher ceilings maximize natural lighting and reduce lighting requirements;
- geothermal heat pump system warms the building in winter and cools it in the summer;
- energy efficient lighting, pumps, and drives.
Signature architecture
- unique design in the form of 2 large masses separated by a light structured, transparent, south-facing atria;
- 2 small waterfalls in the main gallery cascade water over a granite surface, replicating the spillway of a hydroelectric generating station;
- 2006 winner of Canadian Architect’s Award for Design Excellence.
Urban design
- podium and tower marries the large building mass with street level scale;
- connects to the downtown skywalk system;
- the main gallery provides space for community and corporate events;
- landscaped public courtyard and park Graham Avenue.
Design and engineering
- Design architect: Kuwabara Payne McKenna Blumberg Architects, Toronto;
- Energy engineering: Transsolar Energietechnik GMBH, Stuttgart, Germany;
- Construction manager: PCL Constructors Canada Inc., Winnipeg;
- Quantity surveyor: Hanscomb Limited, Winnipeg;
- Structural engineering: Crosier Kilgour & Partners Ltd., Winnipeg/Halcrow Yolles, Toronto;
- Electrical & mechanical: AECOM Inc., Winnipeg;
- Civil engineering: Wardrop Engineering Inc., Winnipeg;
- Geotechnical engineering: UMA Engineering Ltd., Winnipeg/Dyregrov Consultants, Winnipeg;
- Landscape architect: Hilderman Thomas Frank Cram, Winnipeg/Phillips Farevaag Smallenberg, Vancouver;
- Water feature: Dan Euser Waterarchitecture Inc., Toronto.
Manitoba Hydro Place: Construction Highlights
Construction highlights of one of North America’s most energy efficient and green office towers: Manitoba Hydro Place in downtown Winnipeg.

